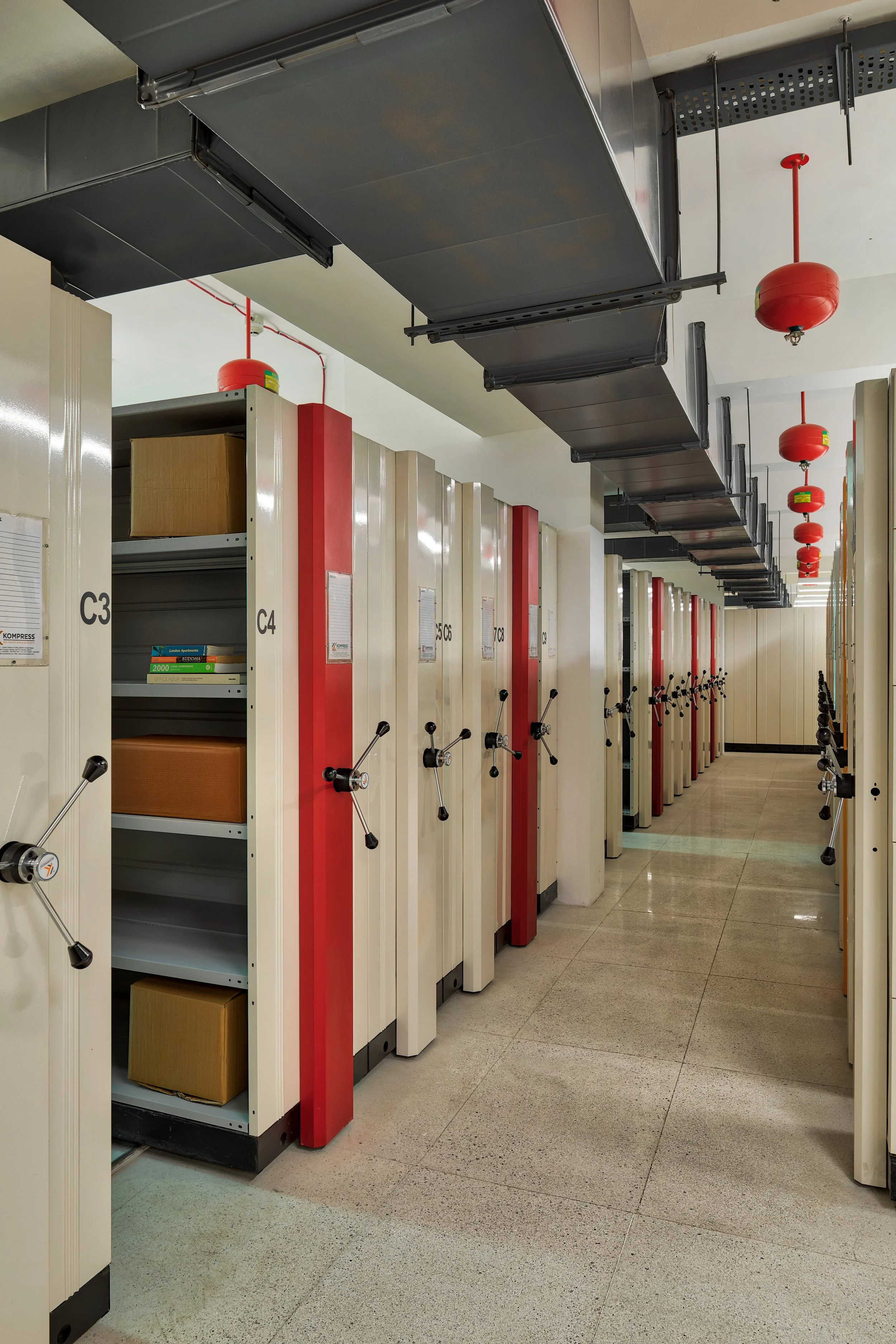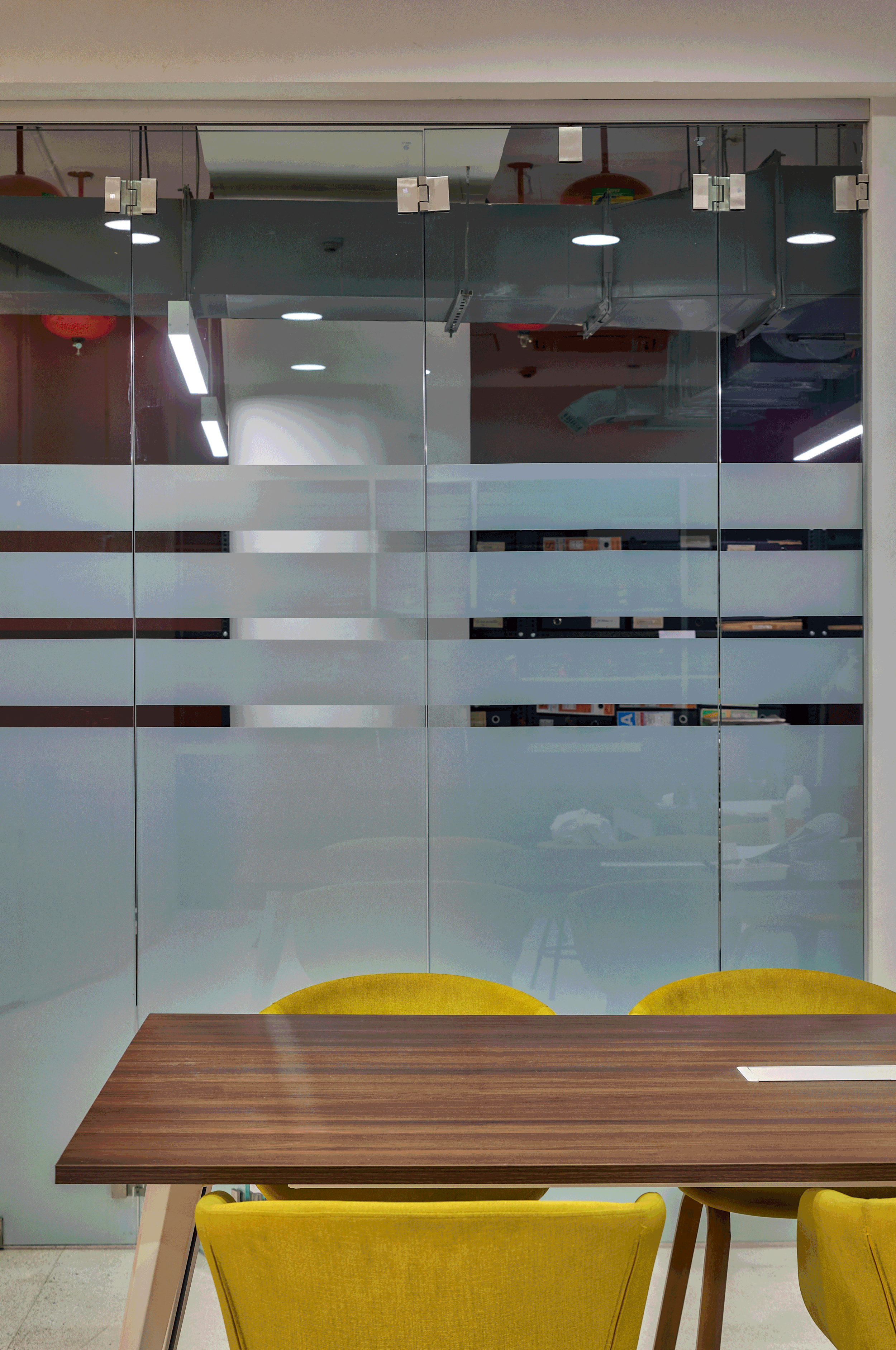Aditya Birla Centre for Archival Research
Client: Aditya Birla Group
Project: The Aditya Birla Center for Archival Research
Location: Taloja, Mumbai
Area: 10,000 SFT
Design Team: Swati Gupta, Kiritika Deo, Rohan Anand
Photographer: Pulkit Sehgal, Styling: Rohan Anand
An effort to preserve the history and heritage of Aditya Birla Group by creating a repository and bringing under one roof the records of all the Aditya Birla Group Companies. A space that is sustainable on its own by using low-maintenance durable materials which will last for years to come. To preserve the legacy we needed a controlled environment in the Archival Center in terms of lighting, air quality, and temperature along with non-corrosive use of materials.
The Archival Center starts with a wide vestibule, subsequently narrowing down into a functional passage, dividing the space into 3 main sections of the archive.
Section 1 - The Storing, Sorting, and Cleaning area
Section 2 - Final Repository
Section 3 - Office & Administrative zone
Siporex walls with water-based paints, yellow Jaisalmer passage floor with the infill of printed tiles. White terrazzo flooring across the archives, a low-maintenance sustainable material, forms the base of the archives.



















